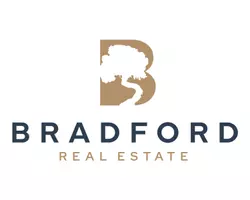6 Beds
7 Baths
5,010 SqFt
6 Beds
7 Baths
5,010 SqFt
OPEN HOUSE
Sun Aug 03, 2:00pm - 4:00pm
Key Details
Property Type Single Family Home
Sub Type Horizontal Property Regime - Detached
Listing Status Active
Purchase Type For Sale
Square Footage 5,010 sqft
Price per Sqft $498
Subdivision Green Hills
MLS Listing ID 2944239
Bedrooms 6
Full Baths 5
Half Baths 2
HOA Y/N No
Year Built 2025
Annual Tax Amount $5,352
Lot Dimensions 118x262
Property Sub-Type Horizontal Property Regime - Detached
Property Description
The main level includes a well-appointed secondary suite, while the second floor features a vaulted-ceiling primary suite with a boutique-style bath sanctuary, complete with a soaking tub and dual custom walk-in closets. Upstairs, four additional en-suite bedrooms provide abundant private space for family or guests, along with a spacious rec room ideal for play, study, or a secondary lounge. Every detail reflects intentional design, from wide plank hardwoods to designer lighting and custom built-ins. The juxtaposition of classic brick and warm wood tones is complemented by a covered and screened-in patio, fenced backyard, and mature trees, creating a private retreat for year-round enjoyment.
Located within the coveted Julia Green Elementary and Hillsboro High School zones and just minutes to premier shopping, dining, and top private schools, this home offers rare access to both convenience and community. A legacy-worthy residence for those who value beauty, space, and distinction.
Location
State TN
County Davidson County
Rooms
Main Level Bedrooms 2
Interior
Interior Features Air Filter, Built-in Features, Ceiling Fan(s), Entrance Foyer, Extra Closets, High Ceilings, In-Law Floorplan, Open Floorplan, Pantry, Walk-In Closet(s), Wet Bar, Kitchen Island
Heating Central
Cooling Central Air
Flooring Wood
Fireplaces Number 1
Fireplace Y
Appliance Gas Oven, Gas Range, Dishwasher, Disposal, Microwave, Refrigerator, Smart Appliance(s), Water Purifier
Exterior
Garage Spaces 2.0
Utilities Available Water Available
View Y/N false
Roof Type Membrane
Private Pool false
Building
Lot Description Level, Wooded
Story 2
Sewer Public Sewer
Water Public
Structure Type Brick,Hardboard Siding
New Construction true
Schools
Elementary Schools Julia Green Elementary
Middle Schools John Trotwood Moore Middle
High Schools Hillsboro Comp High School
Others
Senior Community false
Special Listing Condition Standard

Helping you buy smart, sell strong, and love where you live!






