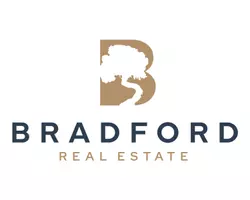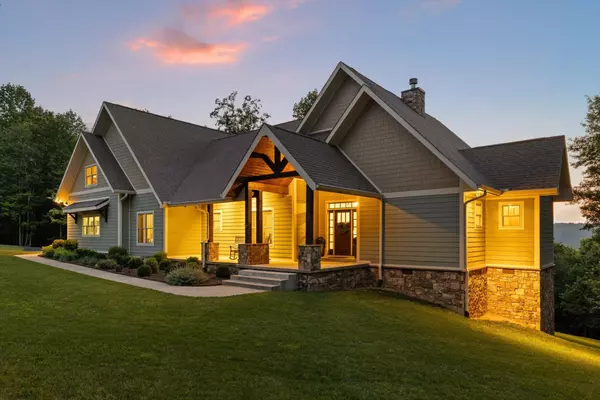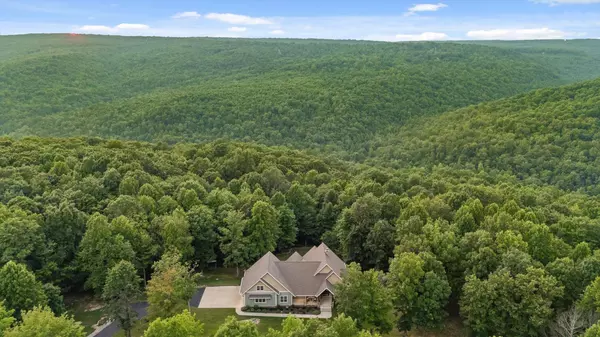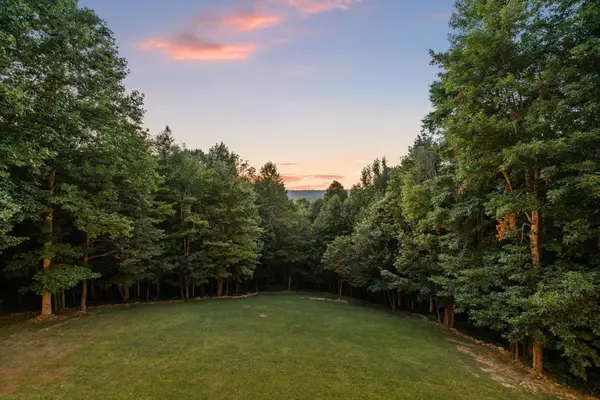3 Beds
2 Baths
2,706 SqFt
3 Beds
2 Baths
2,706 SqFt
Key Details
Property Type Single Family Home
Sub Type Single Family Residence
Listing Status Active
Purchase Type For Sale
Square Footage 2,706 sqft
Price per Sqft $277
Subdivision Greenfields West
MLS Listing ID 2963818
Bedrooms 3
Full Baths 2
HOA Y/N No
Year Built 2019
Annual Tax Amount $2,939
Lot Size 5.820 Acres
Acres 5.82
Lot Dimensions 902x450x569x173
Property Sub-Type Single Family Residence
Property Description
This thoughtfully designed home features 3 bedrooms, 2 bathrooms, and a spacious two-car garage. Inside, the open living room is flooded with natural light, framed by expansive windows that showcase the incredible landscape beyond. Vaulted ceilings with exposed hardwood beams give the home a modern cabin aesthetic—warm and inviting yet refined. At the heart of the living room is a stunning stone wood-burning fireplace flanked by custom built-in shelving, creating a cozy space for gatherings year-round.
The kitchen is perfectly positioned by the living area and includes a built-in electric cooktop, a double wall oven, a walk-in pantry, and a separate dining area with direct access to the back deck. Double doors lead you out to a vaulted, covered back deck finished with hardwood ceilings and accent lighting—designed to enhance the view, not block it. It's the perfect place to unwind, dine, or entertain while surrounded by peaceful mountain vistas.
The primary suite offers a private sanctuary with tray ceilings and panoramic windows that bring the outdoors in. The luxurious en suite bath features dual vanities, a soaking tub, and an oversized rain shower with a built-in bench. Two additional bedrooms share a well-appointed bathroom. A large laundry room adds convenience, while upstairs you'll find a versatile bonus room ideal for a game room, media room, or home office.
Additional highlights include a sealed crawlspace for storage, a whole house generator, and a propane tank. 103 Turkey Trail offers the perfect balance of comfort and nature in the peaceful Fredonia Mountain Community.
Location
State TN
County Sequatchie County
Interior
Interior Features Bookcases, Ceiling Fan(s), Entrance Foyer, High Ceilings, In-Law Floorplan, Open Floorplan, Walk-In Closet(s), High Speed Internet
Heating Central, Propane
Cooling Ceiling Fan(s), Central Air
Flooring Wood
Fireplaces Number 1
Fireplace Y
Appliance Oven, Refrigerator, Microwave, Cooktop, Double Oven, Built-In Electric Oven
Exterior
Garage Spaces 2.0
Utilities Available Water Available
Amenities Available Park, Gated
View Y/N false
Roof Type Other
Private Pool false
Building
Lot Description Views, Other
Sewer Septic Tank
Water Public
Structure Type Fiber Cement,Other
New Construction false
Schools
Elementary Schools Griffith Elementary
Middle Schools Sequatchie Co Middle School
High Schools Sequatchie Co High School
Others
Senior Community false
Special Listing Condition Standard

Helping you buy smart, sell strong, and love where you live!






