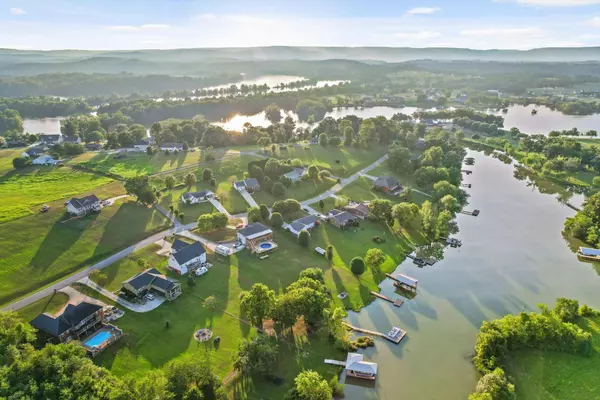4 Beds
4 Baths
4,131 SqFt
4 Beds
4 Baths
4,131 SqFt
Key Details
Property Type Single Family Home
Sub Type Single Family Residence
Listing Status Active
Purchase Type For Sale
Square Footage 4,131 sqft
Price per Sqft $187
Subdivision Riverbend Ests
MLS Listing ID 2963934
Bedrooms 4
Full Baths 3
Half Baths 1
HOA Y/N No
Year Built 2000
Annual Tax Amount $2,527
Lot Size 0.580 Acres
Acres 0.58
Lot Dimensions 100 X 328.1
Property Sub-Type Single Family Residence
Property Description
Set on a gentle lawn that rolls right down to your own private dock, the home invites endless days of boating, fishing, and lakeside fun. Inside, the main level features a spacious primary suite with a step-in shower and a jetted soaking tub, ideal for winding down after a day on the water. The kitchen and dining room are thoughtfully designed as separate spaces, both located on the main level for convenient everyday living and entertaining. Two additional bedrooms, a full laundry room, a hot tub, and a convenient garage round out the main-floor amenities.
With 4 official bedrooms and multiple bonus rooms, there's space for everyone—sleeping up to six bedrooms total. The walk-out basement is ready for movie nights, complete with a 144'' theater screen, full theater furnishings, a second kitchen, and an additional full bath. Upstairs, a cozy den offers a quiet retreat for reading or remote work.
The lower-level garage and workshop, outfitted with a 22' boat and work sink, provide easy access for all your lake adventures. Recent updates include a new roof (2023) and a new HVAC unit for year-round comfort.
190 Riverbend Dr is more than a home—it's a getaway, a gathering place, and your own piece of lakeside paradise.
Location
State TN
County Rhea County
Interior
Interior Features High Ceilings, Walk-In Closet(s)
Heating Central, Natural Gas
Cooling Electric
Flooring Carpet, Wood, Other
Fireplaces Number 1
Fireplace Y
Appliance Refrigerator, Microwave, Electric Range, Dishwasher
Exterior
Exterior Feature Dock
Garage Spaces 2.0
Utilities Available Electricity Available, Natural Gas Available, Water Available
View Y/N false
Roof Type Other
Private Pool false
Building
Lot Description Other
Story 3
Sewer Septic Tank
Water Public
Structure Type Stone,Vinyl Siding
New Construction false
Schools
Elementary Schools Frazier Elementary
Middle Schools Rhea Middle School
High Schools Rhea County High School
Others
Senior Community false
Special Listing Condition Standard

Helping you buy smart, sell strong, and love where you live!






