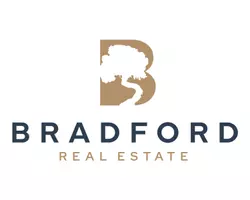3 Beds
3 Baths
1,428 SqFt
3 Beds
3 Baths
1,428 SqFt
Key Details
Property Type Single Family Home
Sub Type Single Family Residence
Listing Status Active
Purchase Type For Sale
Square Footage 1,428 sqft
Price per Sqft $280
Subdivision Abbington Park
MLS Listing ID 2964389
Bedrooms 3
Full Baths 2
Half Baths 1
HOA Fees $66/qua
HOA Y/N Yes
Year Built 2006
Annual Tax Amount $2,178
Lot Size 9,147 Sqft
Acres 0.21
Lot Dimensions 55 X 150
Property Sub-Type Single Family Residence
Property Description
Updated roof (2018), tankless gas water heater, and a low-maintenance exterior. Included smart features include a Nest doorbell, smart lock, and thermostat and a smart garage door opener. Excellent neighborhood for walking with flat, sidewalk-lined streets. Swing on your covered porch and wave to neighbors as they walk by!
You won't have to drive into town to experience fantastic dining options including Nectar, Edley's, Party Foul, Phat Bites, and many other local favorites! Ideal location just short drive to the Greenway, Two Rivers Park, Opry Mills, and BNA. Quick and easy access to East, West, and North Nashville via Briley Parkway.
Location
State TN
County Davidson County
Interior
Interior Features Ceiling Fan(s), Pantry, Smart Camera(s)/Recording, Smart Thermostat, Walk-In Closet(s), High Speed Internet
Heating Central
Cooling Central Air
Flooring Laminate, Tile, Vinyl
Fireplaces Number 1
Fireplace Y
Appliance Electric Range, Dishwasher, Disposal, Dryer, Microwave, Refrigerator, Stainless Steel Appliance(s), Washer, Smart Appliance(s)
Exterior
Exterior Feature Smart Camera(s)/Recording, Smart Lock(s), Storage
Garage Spaces 2.0
Utilities Available Water Available, Cable Connected
View Y/N false
Roof Type Shingle
Private Pool false
Building
Lot Description Private
Story 2
Sewer Public Sewer
Water Public
Structure Type Vinyl Siding
New Construction false
Schools
Elementary Schools Pennington Elementary
Middle Schools Two Rivers Middle
High Schools Mcgavock Comp High School
Others
Senior Community false
Special Listing Condition Standard
Virtual Tour https://www.zillow.com/view-imx/4c448596-1c08-49f9-b73b-fff138d00e16?setAttribution=mls&wl=true&initialViewType=pano&utm_source=dashboard

Helping you buy smart, sell strong, and love where you live!






