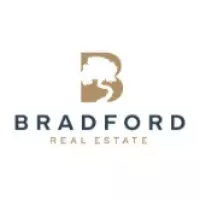$480,000
$497,000
3.4%For more information regarding the value of a property, please contact us for a free consultation.
3 Beds
2 Baths
2,624 SqFt
SOLD DATE : 06/04/2024
Key Details
Sold Price $480,000
Property Type Single Family Home
Sub Type Single Family Residence
Listing Status Sold
Purchase Type For Sale
Square Footage 2,624 sqft
Price per Sqft $182
Subdivision Oak Hills
MLS Listing ID 2646281
Sold Date 06/04/24
Bedrooms 3
Full Baths 2
HOA Y/N No
Year Built 1998
Annual Tax Amount $2,643
Lot Size 0.880 Acres
Acres 0.88
Lot Dimensions 105
Property Sub-Type Single Family Residence
Property Description
Beautiful all brick custom built home located conveniently in Oaks Hills off Madison St. One level spilt bedroom floor plan with large bonus room. Open concept living and dining areas. Formal Dining Room has 14' ceiling, hardwood floors, double window with natural lighting. Extra-large Great Room has cathedral ceiling, gas logs in fireplace, hardwood floors, Kitchen is amazing with granite countertops, eat in countertop bar area, new KitchenAid appliances, pantry, beautifully tiled floor and spacious breakfast nook. Huge Primary Suite offers tray ceiling, wood floors, French door leading to deck. Renovated primary bath with stand-alone tub, double tile shower, high end cabinetry with double vanities, granite countertops, new fixtures and crown molding. Large walk-in primary closet. Guest bathroom with granite vanity top, linen closet. Two car garage with access door. Relax on newly built deck with views of wooded back and side yard. New downstairs HVAC unit installed April 17, 2024.
Location
State TN
County Montgomery County
Rooms
Main Level Bedrooms 3
Interior
Interior Features Ceiling Fan(s), Entry Foyer, Extra Closets, High Ceilings, Pantry, Walk-In Closet(s), Primary Bedroom Main Floor
Heating Natural Gas
Cooling Electric
Flooring Carpet, Finished Wood, Laminate, Tile
Fireplaces Number 1
Fireplace Y
Appliance Dishwasher, Disposal, Microwave, Refrigerator
Exterior
Exterior Feature Garage Door Opener, Storage
Garage Spaces 2.0
Utilities Available Electricity Available, Natural Gas Available, Water Available, Cable Connected
View Y/N false
Roof Type Shingle
Private Pool false
Building
Lot Description Cul-De-Sac
Story 1.5
Sewer Public Sewer
Water Public
Structure Type Brick
New Construction false
Schools
Elementary Schools Barksdale Elementary
Middle Schools Richview Middle
High Schools Clarksville High
Others
Senior Community false
Read Less Info
Want to know what your home might be worth? Contact us for a FREE valuation!

Our team is ready to help you sell your home for the highest possible price ASAP

© 2025 Listings courtesy of RealTrac as distributed by MLS GRID. All Rights Reserved.
"My job is to find and attract mastery-based agents to the office, protect the culture, and make sure everyone is happy! "






