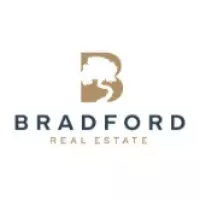$464,900
$464,900
For more information regarding the value of a property, please contact us for a free consultation.
5 Beds
3 Baths
3,200 SqFt
SOLD DATE : 04/17/2025
Key Details
Sold Price $464,900
Property Type Single Family Home
Sub Type Single Family Residence
Listing Status Sold
Purchase Type For Sale
Square Footage 3,200 sqft
Price per Sqft $145
Subdivision Kingsridge
MLS Listing ID 2823094
Sold Date 04/17/25
Bedrooms 5
Full Baths 3
HOA Y/N No
Year Built 1973
Annual Tax Amount $2,900
Lot Size 0.410 Acres
Acres 0.41
Lot Dimensions 110X161.20
Property Sub-Type Single Family Residence
Property Description
They don't build houses like this one any more! Welcome to the property that was built with a large family in mind. Perfect for all generations to come gather and stay over for the holidays without being on top of one another. This home has a NEW... ROOF, HVAC, WATER HEATER, WINDOWS, STAINLESS STEEL APPLIANCES, CABINETS, FLOORING, LIGHTING, CARPET, GARAGE DOORS, LANDSCAPING and so much more! When entering into the home you are greeted with a large foyer. You can enter into the formal living room which opens open into the large dining area. If you continue down the foyer you will enter the family room with a large brick fireplace, a cozy place to watch movies or a game with the family. The kitchen flows next to the family room and turns a corner to the dining room. Wrapping back into the formal living area then back to the foyer. From there you go down a hallway into the large additional bathroom, two additional bedrooms (good sizes), and at the end of the hall is primary bedroom with a primary bathroom. The basement staircase are located behind a door in the foyer (great for closing off the stairs to children too small). Once you reach the basement you are met with a large open area great for a game room, man cave, hobby room, wherever your creativity might lead you. This room features a stone fireplace and a bar with a sink next to a storage closet. The basement also has two bedrooms and a full bath. Large, garage can be entered from the basement. Come check us out!!!
Location
State TN
County Hamilton County
Interior
Interior Features Ceiling Fan(s), Primary Bedroom Main Floor, Kitchen Island
Cooling Ceiling Fan(s), Central Air, Electric
Flooring Vinyl
Fireplaces Number 2
Fireplace Y
Appliance Stainless Steel Appliance(s), Microwave, Refrigerator, Electric Range, Electric Oven, Dishwasher
Exterior
Garage Spaces 2.0
Utilities Available Electricity Available, Natural Gas Available, Water Available
View Y/N false
Roof Type Other
Private Pool false
Building
Story 2
Sewer Public Sewer
Water Public
Structure Type Fiber Cement,Other,Brick
New Construction false
Schools
Elementary Schools Hixson Elementary School
Middle Schools Hixson Middle School
High Schools Hixson High School
Others
Senior Community false
Read Less Info
Want to know what your home might be worth? Contact us for a FREE valuation!

Our team is ready to help you sell your home for the highest possible price ASAP

© 2025 Listings courtesy of RealTrac as distributed by MLS GRID. All Rights Reserved.
"My job is to find and attract mastery-based agents to the office, protect the culture, and make sure everyone is happy! "






