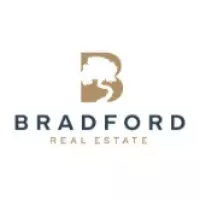$545,000
$500,000
9.0%For more information regarding the value of a property, please contact us for a free consultation.
3 Beds
2 Baths
2,192 SqFt
SOLD DATE : 06/24/2022
Key Details
Sold Price $545,000
Property Type Single Family Home
Sub Type Single Family Residence
Listing Status Sold
Purchase Type For Sale
Square Footage 2,192 sqft
Price per Sqft $248
MLS Listing ID 2839313
Sold Date 06/24/22
Bedrooms 3
Full Baths 2
Year Built 1976
Annual Tax Amount $969
Lot Size 2.390 Acres
Acres 2.39
Property Sub-Type Single Family Residence
Property Description
Rare opportunity... Two Homes! Main home is a beautiful all one level home on approx. 2.4 acres of land with an in-ground pool, lots of privacy with running creek. Centralized location is convenient to Downtown Knoxville, Sevierville, & Maryville. The land is mostly level and offers ample space for a garden, animals, or simply your own private and peaceful oasis. The home is beautifully remodeled with upgraded features, huge sunroom/multi-purpose bonus room (21' x 19'), and an open floor plan. This property also has a 2nd home that is a manufactured home; this offers a great opportunity for a rental to help pay your mortgage/investment, or a great 2nd home for another family member. (The manufactured home could be sold and removed if preferable.) The main home has a brick front and is an all one level, Ranch style home with an open floor plan and a huge sunroom/multi-purpose bonus room with a wood plank cathedral ceiling, beautiful, exposed beams, tile floors, ample large windows offer great natural light and a beautiful view of Stock creek and mature trees. This room has French doors opening from the family room and an exterior door leading to the outside pool area and a spacious closet (this room could be used as a 3rd bedroom.) This home also has large crown molding, wood door framing w/decorative accents, 2" window blinds, and is hard wired with a Lorax security system and infrared cameras so you can see at night as well as day. The flooring throughout most of the home is real solid Hickory hardwood (All rooms except for the bathrooms & sunroom.) Family Room & Dining: The family room is spacious and has a large wood-burning fireplace with brick surround and hearth, and a solid wood mantle. The family room is open to the dining room and kitchen. The dining room is a large open area with plenty of space for a large table and a sideboard, etc. Kitchen: This kitchen is incredible!
Location
State TN
County Knox County
Rooms
Main Level Bedrooms 3
Interior
Interior Features Primary Bedroom Main Floor
Heating Central, Electric
Cooling Central Air
Flooring Wood, Tile
Fireplaces Number 1
Fireplace Y
Appliance Dishwasher
Exterior
Exterior Feature Carriage/Guest House, Storage Building
Garage Spaces 2.0
View Y/N false
Private Pool false
Building
Lot Description Other, Private, Level
Story 1
Structure Type Frame,Vinyl Siding,Other,Brick
New Construction false
Others
Senior Community false
Read Less Info
Want to know what your home might be worth? Contact us for a FREE valuation!

Our team is ready to help you sell your home for the highest possible price ASAP

© 2025 Listings courtesy of RealTrac as distributed by MLS GRID. All Rights Reserved.
"My job is to find and attract mastery-based agents to the office, protect the culture, and make sure everyone is happy! "






