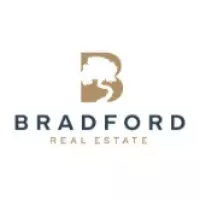$765,000
$765,000
For more information regarding the value of a property, please contact us for a free consultation.
3 Beds
4 Baths
2,542 SqFt
SOLD DATE : 11/27/2024
Key Details
Sold Price $765,000
Property Type Single Family Home
Sub Type Single Family Residence
Listing Status Sold
Purchase Type For Sale
Square Footage 2,542 sqft
Price per Sqft $300
Subdivision Grantham Square
MLS Listing ID 2886576
Sold Date 11/27/24
Bedrooms 3
Full Baths 3
Half Baths 1
HOA Fees $217/mo
HOA Y/N Yes
Year Built 2024
Annual Tax Amount $447
Lot Size 3,920 Sqft
Acres 0.09
Lot Dimensions 41x104
Property Sub-Type Single Family Residence
Property Description
Welcome to Grantham Square, Waters-Holland Builder's fourth exclusive community in Chattanooga. This classic Waters-Holland villa home, the Townsend, has been one of the most popular villa home plans created exclusively for Grantham Square. Providing a 3 car, alley-loaded garage, this 3 Bedroom, 3.5 Bath home also features an open loft area that would be ideal for an office, media room, or playroom. The main level of this home boasts a welcoming 10x7 entry foyer with a soaring two-story ceiling with wrap-around staircase. The great room is open to the foyer and the dining area creating an inviting free-flowing floor plan for entertaining. A gas log fireplace is flanked by built-ins and tall windows allow an abundance of natural light. The kitchen and dining are combined with the kitchen featuring an oversized work island. Stainless Bosch appliances include a gas range and dishwasher with a Sharp microwave drawer. Countertops will be quartz and the custom cabinetry is made locally inclusive of a long list of features - soft-close drawers, roll-out shelving, and trash/recycle pull-out. Just off the kitchen is a covered porch with steps to the side yard and patio. A hallway leads from the living area to the powder room, laundry room, garage, and main level primary bedroom. The powder room is private, but close to the living area. The laundry room is near the primary suite and includes custom cabinetry with laundry sink. The primary suite is tucked away from the living area for maximum solitude and privacy. Measuring 15x14, the primary suite has a walk-in closet with custom built cabinetry and shelving for maximum storage. The master bath features a double-sink vanity, a private water closet, and tiled shower. Upstairs includes two guest bedrooms (one with ensuite bath), two full baths, and an open loft area. Both bedrooms have walk-in closets, and one closet provides access to the walk-out attic for additional storage.
Location
State TN
County Hamilton County
Interior
Interior Features Entrance Foyer, Open Floorplan, Walk-In Closet(s), Primary Bedroom Main Floor
Heating Central, Electric
Cooling Central Air, Electric
Flooring Carpet, Wood, Tile
Fireplaces Number 1
Fireplace Y
Appliance Microwave, Disposal, Dishwasher
Exterior
Garage Spaces 3.0
Utilities Available Water Available
Amenities Available Sidewalks
View Y/N false
Roof Type Asphalt
Private Pool false
Building
Lot Description Level, Other
Story 2
Sewer Public Sewer
Water Public
Structure Type Fiber Cement,Other,Brick
New Construction true
Schools
Elementary Schools Wolftever Creek Elementary School
Middle Schools Ooltewah Middle School
High Schools Ooltewah High School
Others
Senior Community false
Read Less Info
Want to know what your home might be worth? Contact us for a FREE valuation!

Our team is ready to help you sell your home for the highest possible price ASAP

© 2025 Listings courtesy of RealTrac as distributed by MLS GRID. All Rights Reserved.
"My job is to find and attract mastery-based agents to the office, protect the culture, and make sure everyone is happy! "






