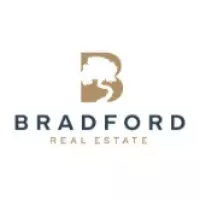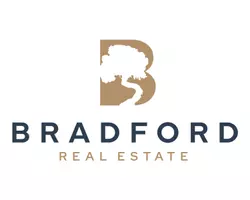$2,100,000
$2,275,000
7.7%For more information regarding the value of a property, please contact us for a free consultation.
4 Beds
6 Baths
5,540 SqFt
SOLD DATE : 07/28/2025
Key Details
Sold Price $2,100,000
Property Type Single Family Home
Sub Type Horizontal Property Regime - Detached
Listing Status Sold
Purchase Type For Sale
Square Footage 5,540 sqft
Price per Sqft $379
Subdivision 1717 Woodmont Cottages
MLS Listing ID 2779459
Sold Date 07/28/25
Bedrooms 4
Full Baths 4
Half Baths 2
HOA Y/N No
Year Built 2017
Annual Tax Amount $12,157
Lot Size 0.560 Acres
Acres 0.56
Property Sub-Type Horizontal Property Regime - Detached
Property Description
Originally constructed in 2017 and refreshed in 2020, this custom-built detached home in Green Hills is a true standout. It offers abundant natural light, remarkable tranquility, and exceptional craftsmanship. Thoughtfully designed with premium features—including a storm shelter and a dedicated dog station in the basement—this home is an entertainer's paradise. The spacious kitchen, expansive living areas, and inviting outdoor spaces create the perfect setting for gatherings. With 4 bedrooms and 4.2 bathrooms (2 primary bedrooms - 1 down & 1 up), each bedroom enjoys the privacy of an en-suite, complemented by a half bath on each floor for guests. Seamlessly blending luxury with practicality, this distinctive home is ideally located near everything Nashville has to offer. Plus, a newly encapsulated crawlspace adds to its appeal. A must-see!
Location
State TN
County Davidson County
Rooms
Main Level Bedrooms 1
Interior
Interior Features Air Filter, Built-in Features, Ceiling Fan(s), Central Vacuum, Entrance Foyer, High Ceilings, Open Floorplan, Pantry, Redecorated, Walk-In Closet(s), Wet Bar, High Speed Internet
Heating Central
Cooling Central Air
Flooring Carpet, Wood, Tile
Fireplaces Number 2
Fireplace Y
Appliance Dishwasher, Disposal, Dryer, Freezer, Microwave, Refrigerator, Stainless Steel Appliance(s), Washer, Double Oven, Gas Oven, Built-In Gas Range
Exterior
Exterior Feature Balcony, Storm Shelter
Garage Spaces 3.0
Utilities Available Water Available, Cable Connected
View Y/N false
Private Pool false
Building
Lot Description Corner Lot, Level
Story 2
Sewer Public Sewer
Water Public
Structure Type Brick
New Construction false
Schools
Elementary Schools Julia Green Elementary
Middle Schools John Trotwood Moore Middle
High Schools Hillsboro Comp High School
Others
Senior Community false
Special Listing Condition Standard
Read Less Info
Want to know what your home might be worth? Contact us for a FREE valuation!

Our team is ready to help you sell your home for the highest possible price ASAP

© 2025 Listings courtesy of RealTrac as distributed by MLS GRID. All Rights Reserved.
"My job is to find and attract mastery-based agents to the office, protect the culture, and make sure everyone is happy! "






