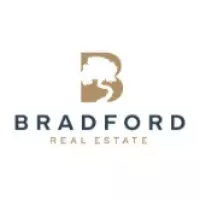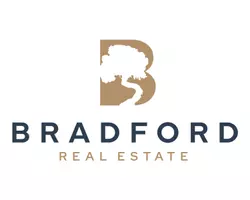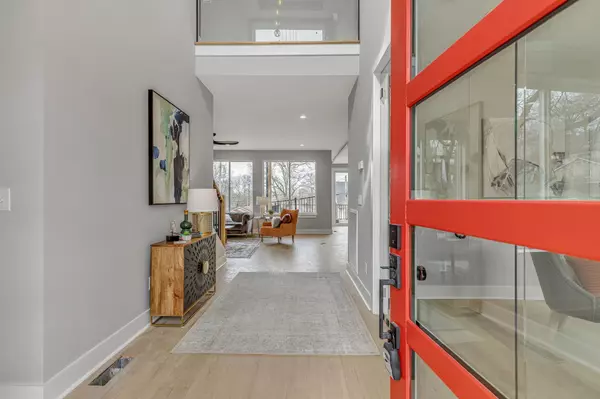$1,075,000
$1,164,900
7.7%For more information regarding the value of a property, please contact us for a free consultation.
4 Beds
4 Baths
3,300 SqFt
SOLD DATE : 08/08/2025
Key Details
Sold Price $1,075,000
Property Type Single Family Home
Sub Type Single Family Residence
Listing Status Sold
Purchase Type For Sale
Square Footage 3,300 sqft
Price per Sqft $325
Subdivision Sylvan Park
MLS Listing ID 2817729
Sold Date 08/08/25
Bedrooms 4
Full Baths 3
Half Baths 1
HOA Y/N No
Year Built 2024
Annual Tax Amount $2,527
Lot Size 7,405 Sqft
Acres 0.17
Lot Dimensions 50 X 150
Property Sub-Type Single Family Residence
Property Description
Motivated Seller! Another Beautiful New Construction by Sun Valley Properties! This Gorgeous, modern Home is in the desirable Sylvan Park Neighborhood! Enjoy being in a neighborhood where you can walk to the nearby shops and restaurants! This Home features a Rooftop Deck plus 2 other decks! Large, New Windows in every room, High Ceilings, & Open Floor Plan! Gas Fireplace, Designer Finishes, Upgraded Appliances and Cabinets! Custom Recessed Lighting in kitchen and under the floating shelves in the living room. Four Bedrooms 3 1/2 Baths. Plus Bonus Room and 2 Car Attached Garage with Alley access. New 8' Privacy Fence (not shown in the pictures). Builder's website https://sunvalleycustomhome.com/
Buyer and Buyer's Agent to verify schools and all other pertinent information. Agent is Owner.
Location
State TN
County Davidson County
Interior
Heating Central
Cooling Central Air, Electric
Flooring Wood, Tile
Fireplaces Number 1
Fireplace Y
Appliance Dishwasher, Disposal, Freezer, Ice Maker, Microwave, Refrigerator, Electric Oven, Cooktop
Exterior
Exterior Feature Balcony
Garage Spaces 2.0
Utilities Available Electricity Available, Water Available
View Y/N false
Roof Type Shingle
Private Pool false
Building
Lot Description Level
Story 3
Sewer Public Sewer
Water Public
Structure Type Hardboard Siding
New Construction true
Schools
Elementary Schools Sylvan Park Paideia Design Center
Middle Schools West End Middle School
High Schools Hillsboro Comp High School
Others
Senior Community false
Special Listing Condition Owner Agent
Read Less Info
Want to know what your home might be worth? Contact us for a FREE valuation!

Our team is ready to help you sell your home for the highest possible price ASAP

© 2025 Listings courtesy of RealTrac as distributed by MLS GRID. All Rights Reserved.
"My job is to find and attract mastery-based agents to the office, protect the culture, and make sure everyone is happy! "






