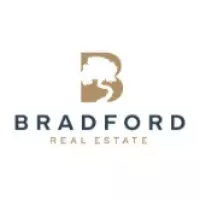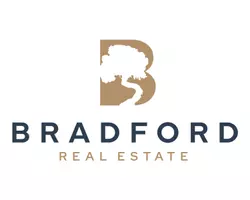$379,500
$389,000
2.4%For more information regarding the value of a property, please contact us for a free consultation.
3 Beds
2 Baths
2,290 SqFt
SOLD DATE : 09/03/2025
Key Details
Sold Price $379,500
Property Type Single Family Home
Sub Type Single Family Residence
Listing Status Sold
Purchase Type For Sale
Square Footage 2,290 sqft
Price per Sqft $165
Subdivision Fieldstone Farms
MLS Listing ID 2988364
Sold Date 09/03/25
Bedrooms 3
Full Baths 2
HOA Fees $33/ann
HOA Y/N Yes
Year Built 2006
Annual Tax Amount $2,518
Lot Size 10,454 Sqft
Acres 0.24
Lot Dimensions 80X132
Property Sub-Type Single Family Residence
Property Description
Beautifully Renovated Home in Desirable Fieldstone Farms. Welcome to this thoughtfully updated 3-bedroom, 2-bathroom home with a spacious bonus room, offering 2,290 sq. ft. of comfortable living space. Nestled in the sought-after Fieldstone Farms neighborhood—complete with sidewalks and community common areas—this home combines timeless charm with modern upgrades.
Step inside to find gorgeous 2 1/4'' red oak hardwood floors throughout most of the home. Where the original hardwood existed, it's been professionally sanded and finished to match seamlessly. Fresh paint brightens every room, including the attached 2-car garage, and new light fixtures and ceiling fans add a contemporary touch.
The kitchen is a standout with brand-new stainless steel appliances, granite countertops, restored cabinetry with updated hardware, stylish backsplash, and a new sink and faucet—ready for your culinary adventures.
Both bathrooms have been beautifully remodeled, featuring new tile, vanities with quartz countertops, modern sinks, and fixtures.
Enjoy outdoor living on the covered back deck overlooking a large, fenced-in backyard—ideal for pets, play, or entertaining.
With its prime location, thoughtful upgrades, and inviting layout, this home is move-in ready and waiting for you!
Location
State GA
County Walker County
Interior
Interior Features Ceiling Fan(s), High Ceilings, Walk-In Closet(s)
Heating Central, Electric
Cooling Ceiling Fan(s), Central Air, Electric
Flooring Carpet, Wood, Tile
Fireplaces Number 1
Fireplace Y
Appliance Microwave, Electric Range, Electric Oven, Dishwasher
Exterior
Garage Spaces 2.0
Utilities Available Electricity Available, Water Available
View Y/N false
Roof Type Asphalt
Private Pool false
Building
Lot Description Level
Story 2
Sewer Public Sewer
Water Public
Structure Type Vinyl Siding
New Construction false
Schools
Elementary Schools Saddle Ridge Elementary And Middle School
Middle Schools Saddle Ridge Elementary And Middle School
High Schools Lafayette High School
Others
Senior Community false
Special Listing Condition Owner Agent
Read Less Info
Want to know what your home might be worth? Contact us for a FREE valuation!

Our team is ready to help you sell your home for the highest possible price ASAP

© 2025 Listings courtesy of RealTrac as distributed by MLS GRID. All Rights Reserved.

"My job is to find and attract mastery-based agents to the office, protect the culture, and make sure everyone is happy! "






